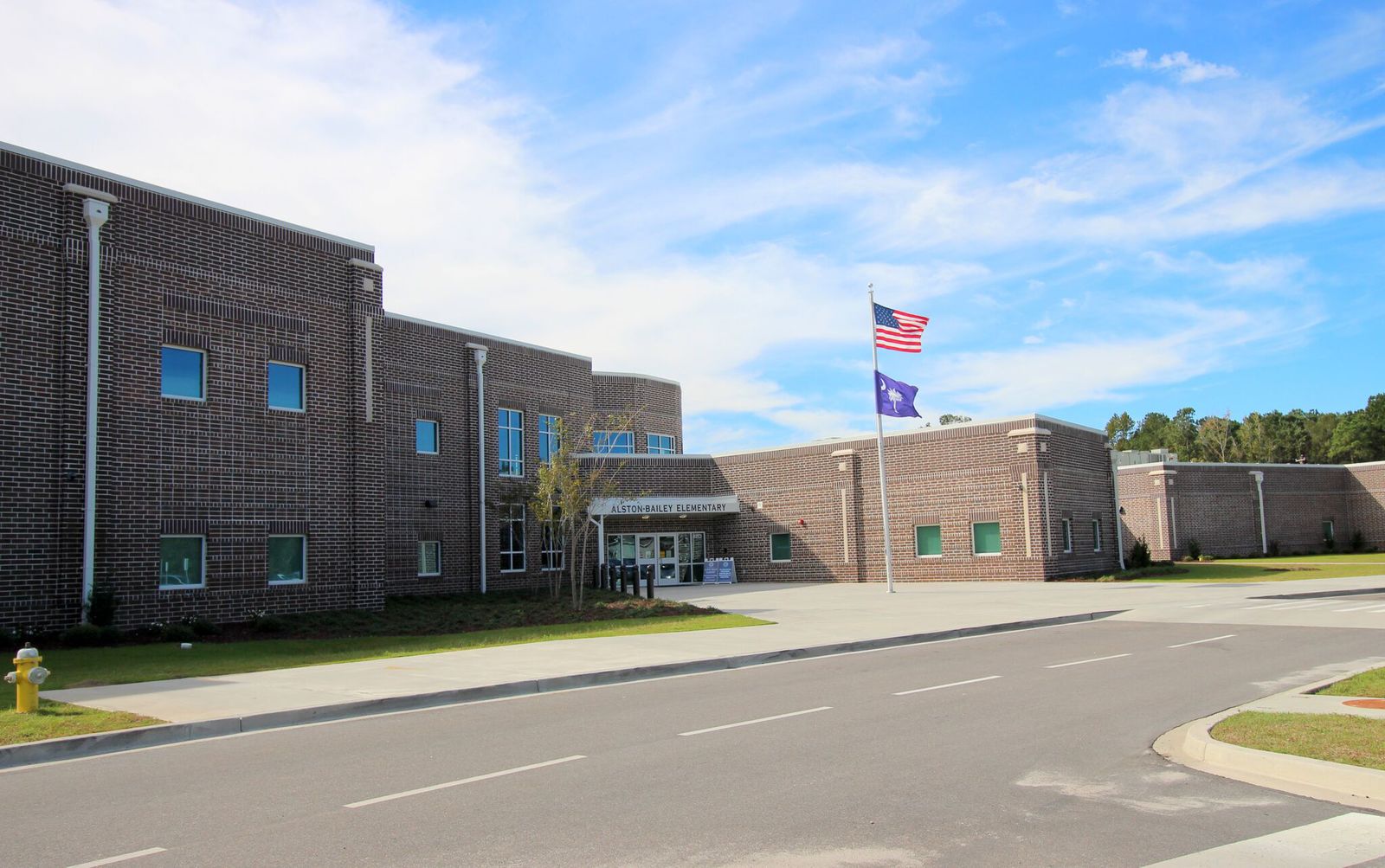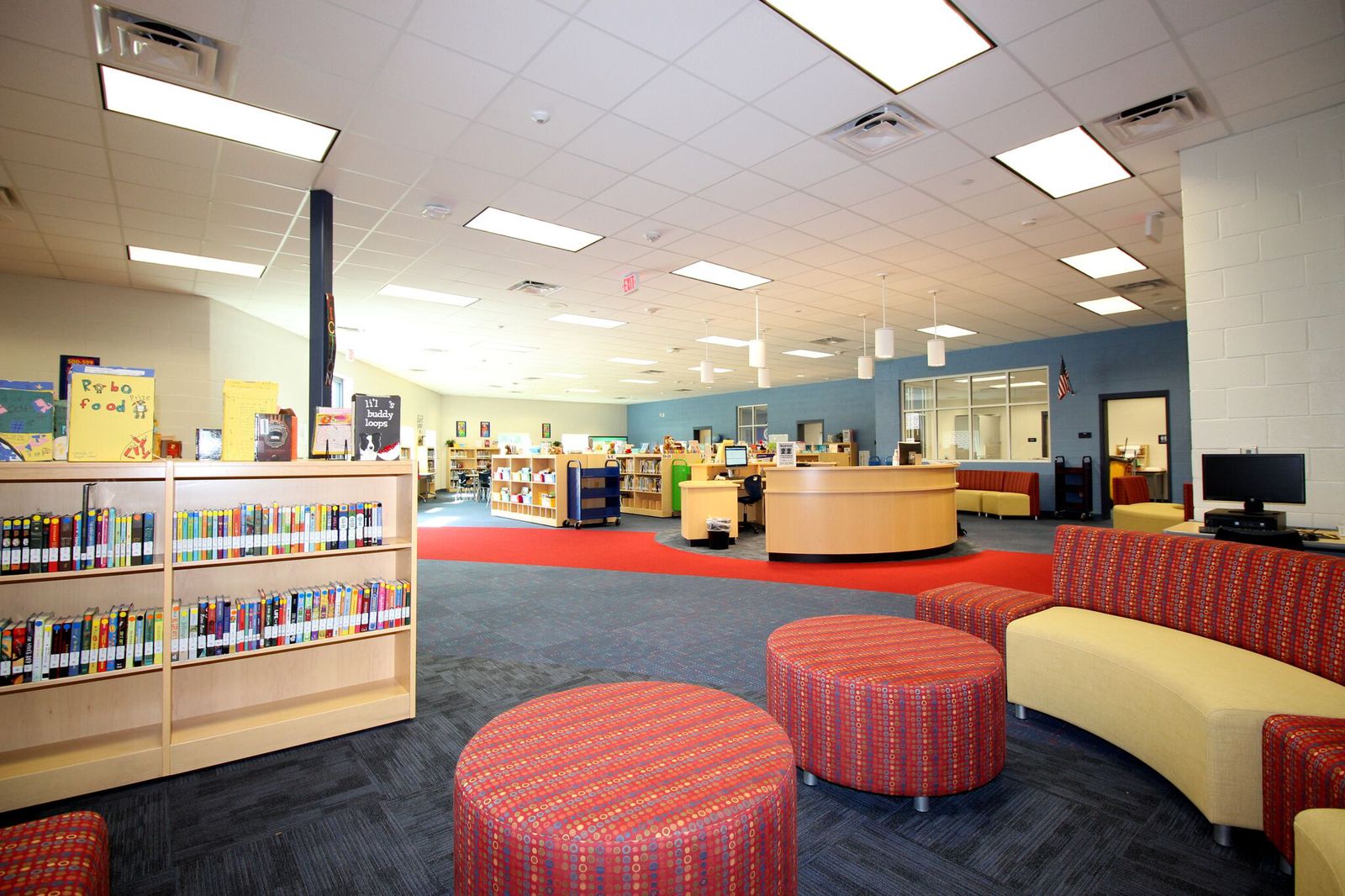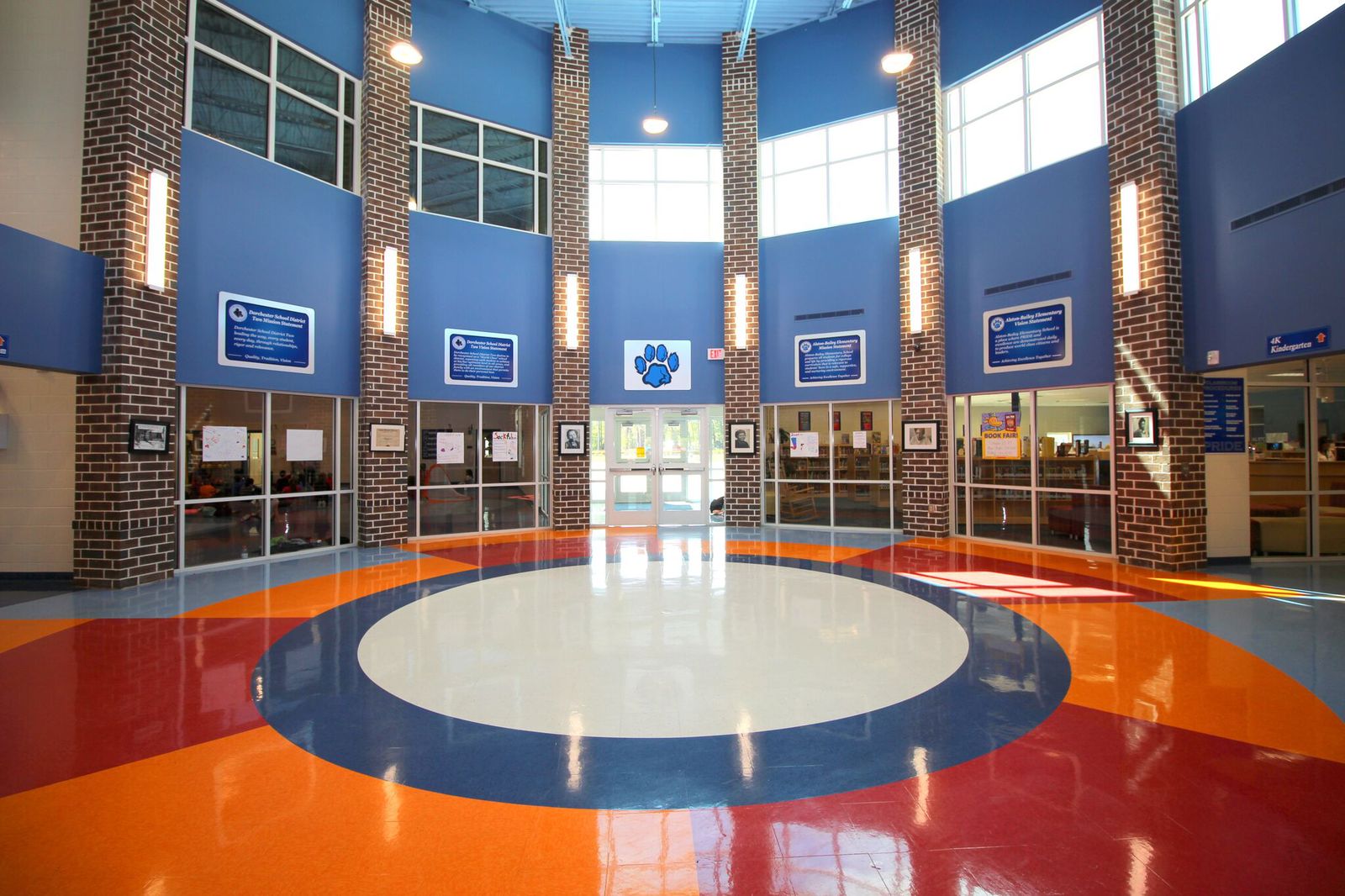Alston Bailey Elementary School
Project Description
Location: Summerville, South Carolina
Client: Dorchester School District Two
Architect: LS3P Associates Ltd.
Size: 120,000 SF
Alston Bailey Elementary was the first part of a two phase project of both an elementary school and middle school. The elementary school’s unique design fits the shape of the property and allows for a layout that appropriately suits the needs of the school. A large rotunda serves as the entrance to the elementary school and the heart of the facility. The circular ingress features bright terrazzo floor tiles, large windows at both the first and second story, and doorways to each of the separate sections of the school. Just off of the rotunda, a large multi-purpose room houses the library, a large facilitation desk, and several gathering areas. Other lengths off of the circular entrance include administration, classrooms, and an entire wing dedicated to the delicate minds of the kindergarten population. This beautiful school will service the community of Summerville, South Carolina.





