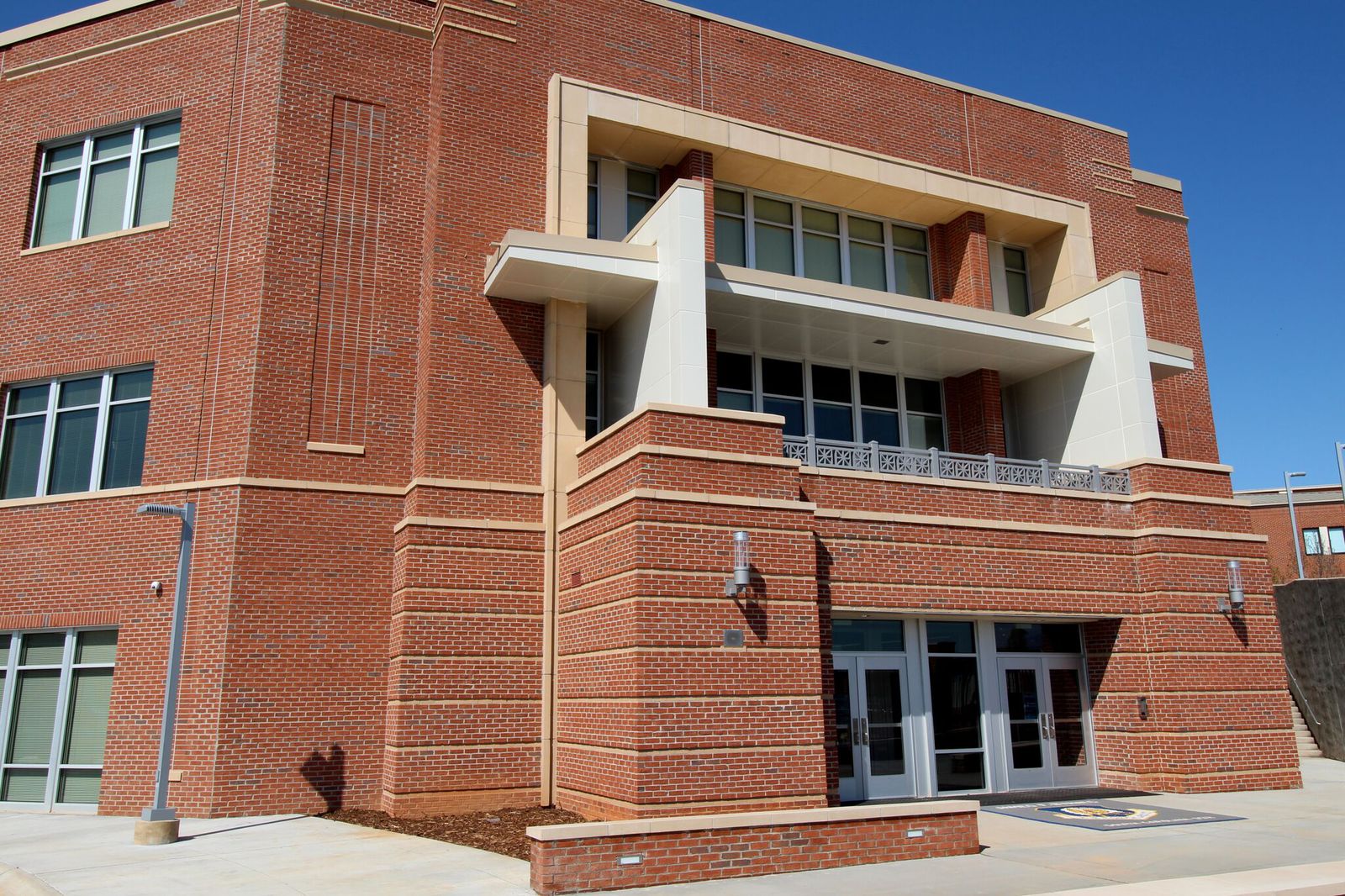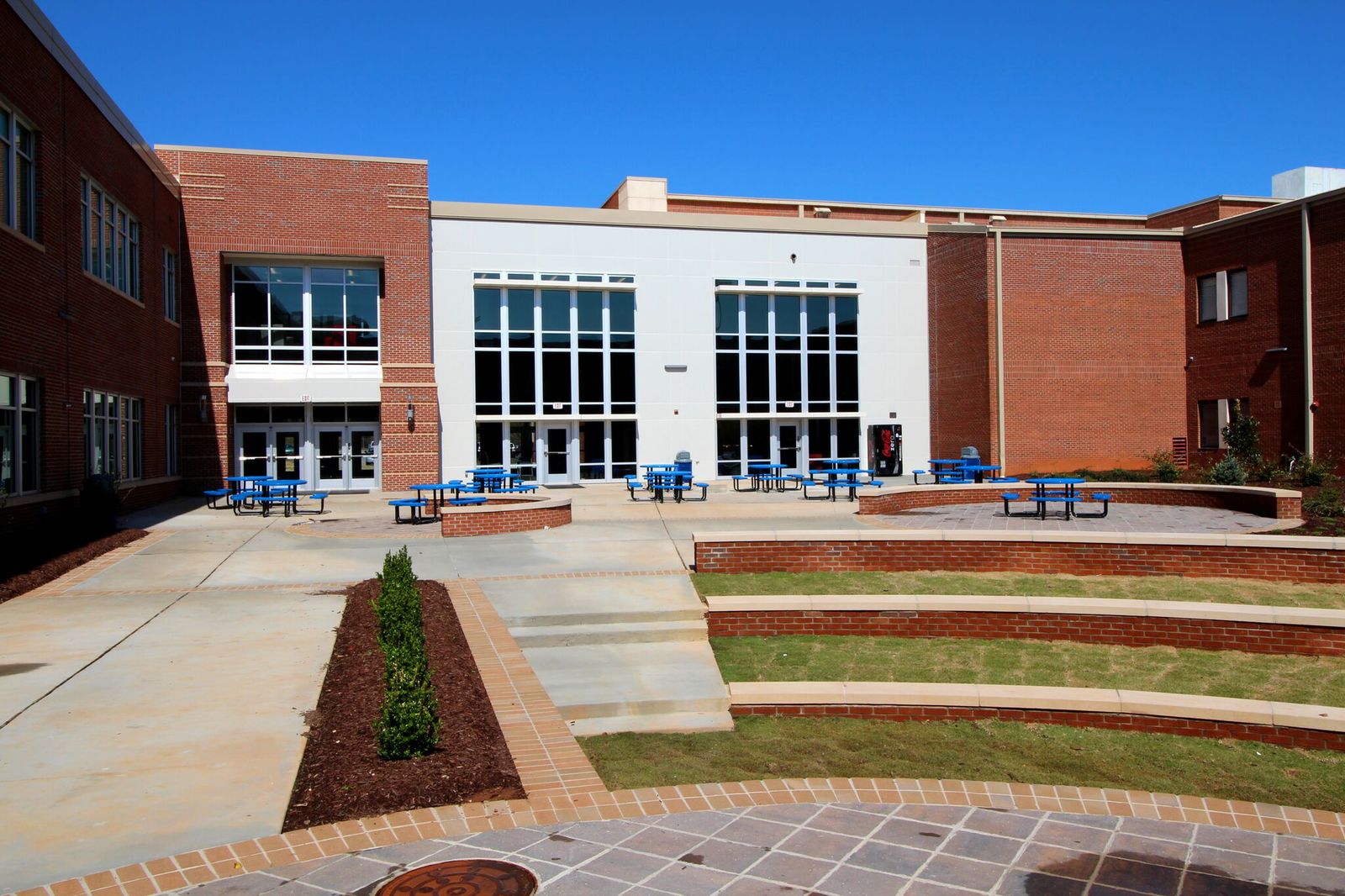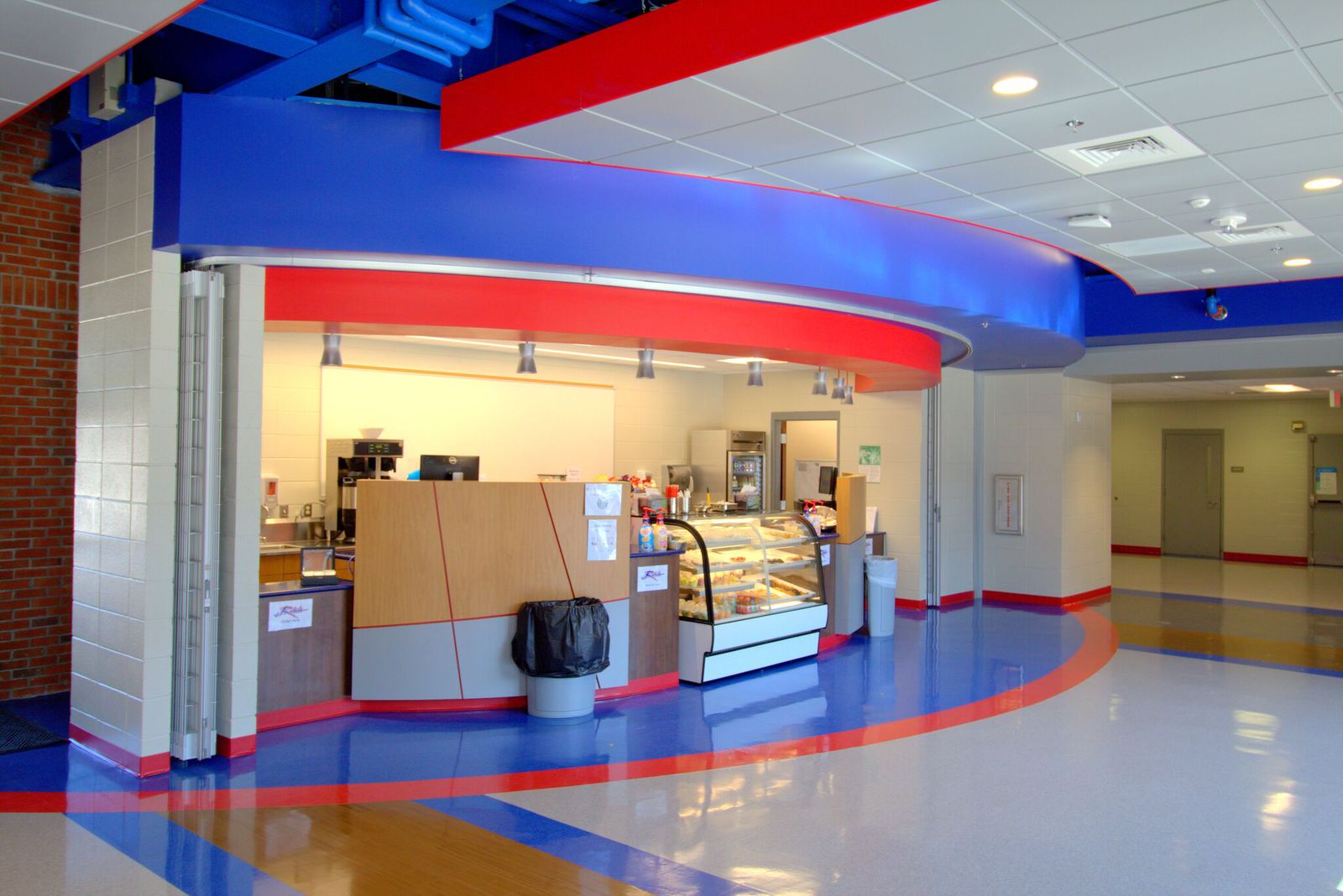James Byrnes High School
Project Description
Location: Duncan, South Carolina
Client: District Five Schools of Spartanburg
Architect: McMillan Pazdan Smith Architecture
Size: 90,000 SF
The James F. Byrnes High School Addition project included demolition of old portions of the building and construction of a 90,000 square foot, 3-story addition that connected two existing buildings. The addition houses 40 classrooms, several offices, and science labs. There is also a coffee shop, new weight room, and locker room. The outside courtyard and amphitheater provide students with a lovely area to congregate and collaborate during social and study engagements. Beautiful architectural details were incorporated into the construction, including a circular staircase in the ROTC area and wood panel ceilings in the gathering areas. McKnight Construction also renovated the existing 10,000 square foot gymnasium during the summer to include new floors, bleachers, roof, and acoustical panels. Balconies installed on the exterior of the facility provide viewing areas for the school’s football stadium, a unique feature that equips the owner to host VIPs during large events. James Byrnes High School remained open and fully functional for the entire duration of construction.





