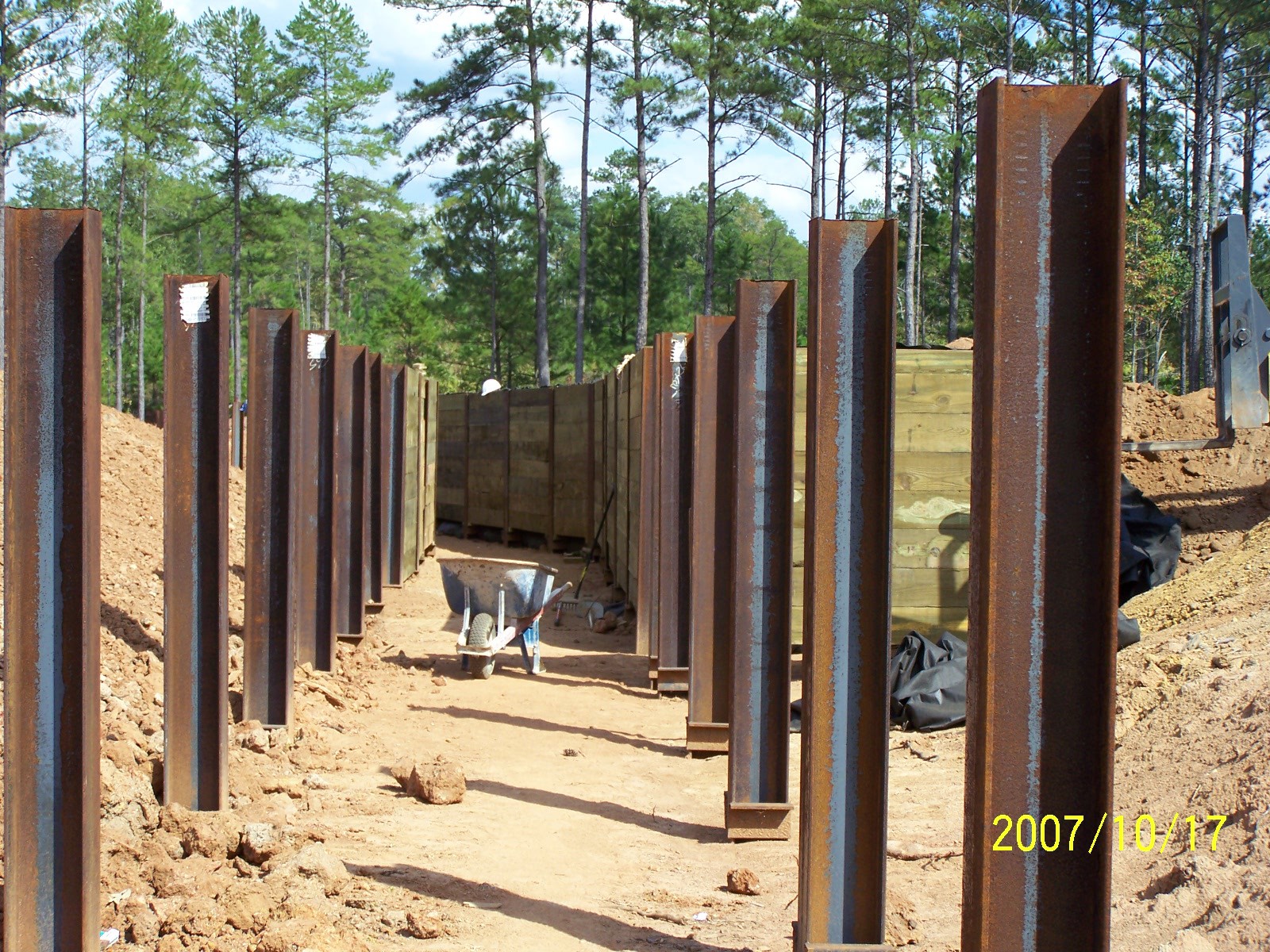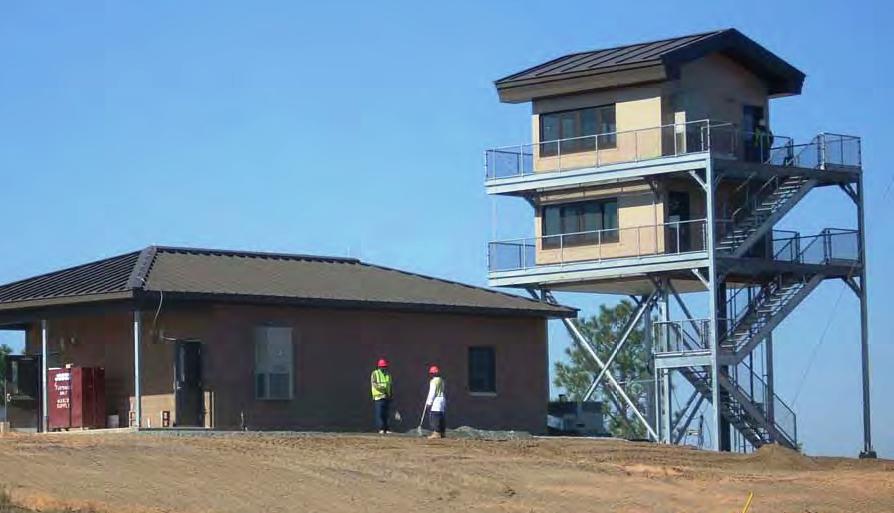Multi-Purpose Training Range
Project Description
Location: Ft Benning, Georgia
Client: US Army Corps of Engineers
Architect: US Army Corps of Engineers
Size: 10 square mile site
Multipurpose Training Range, built in Ft. Benning, GA was constructed to serve as a training facility for troops to handle friendly and enemy village invasions. The new range includes 2 small administrative buildings, including the ROC Control Tower, Bunkers, Classroom Building, and AAR Building. There is a covered mess hall, ammo loading dock, and staging/offload area.
The training grounds include 2 small villages with wood frame houses, 5 moving vehicle targets half-mile each, 20 stationary targets, 17 moving infantry targets, and 100 stationary targets. All of the target areas are specially designed and constructed to be preserved through countless training exercises with a new sound and movement detecting retraction system. The work done at the training facility is recorded and can be viewed at the Review building by superior officers.




