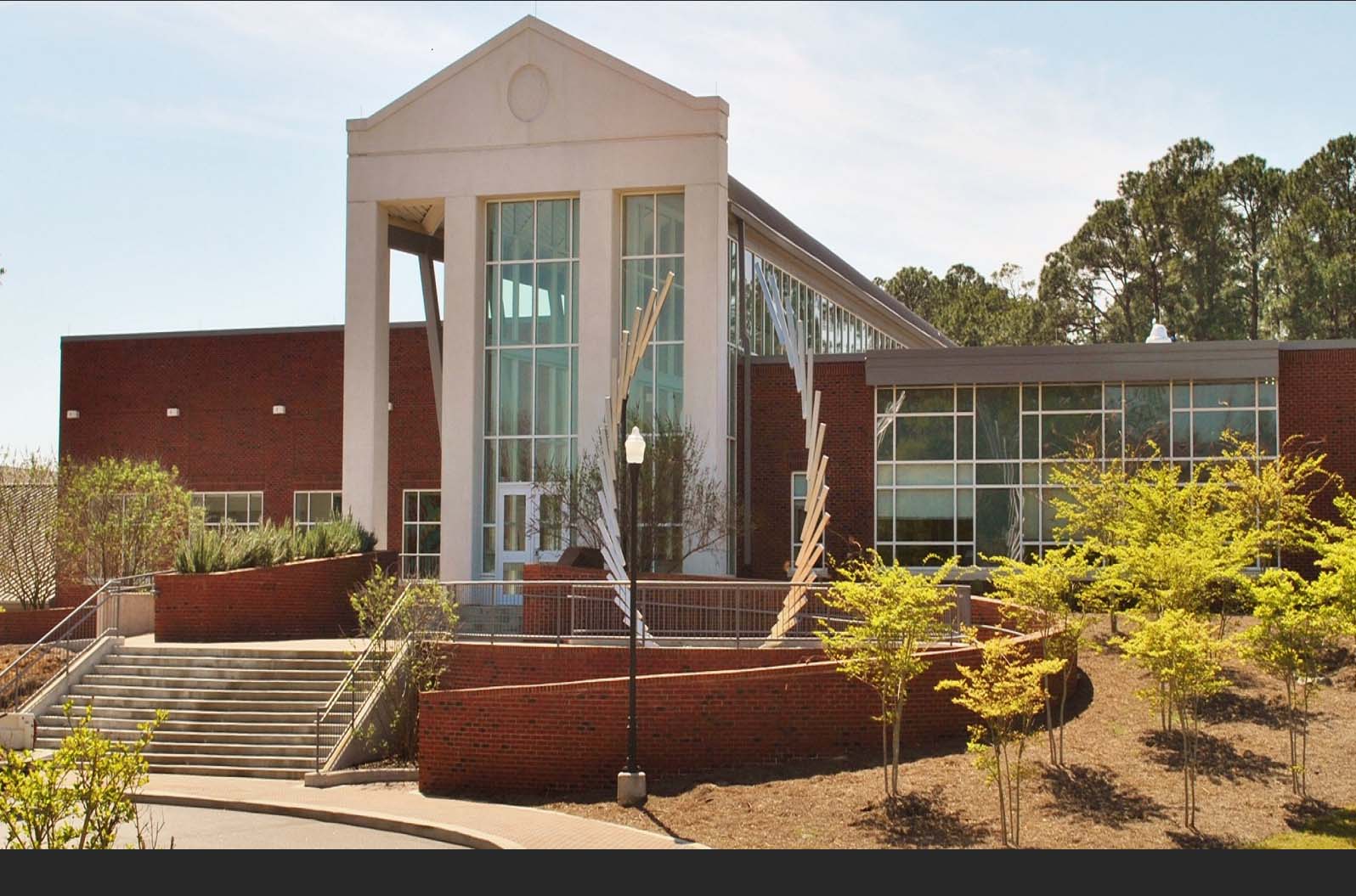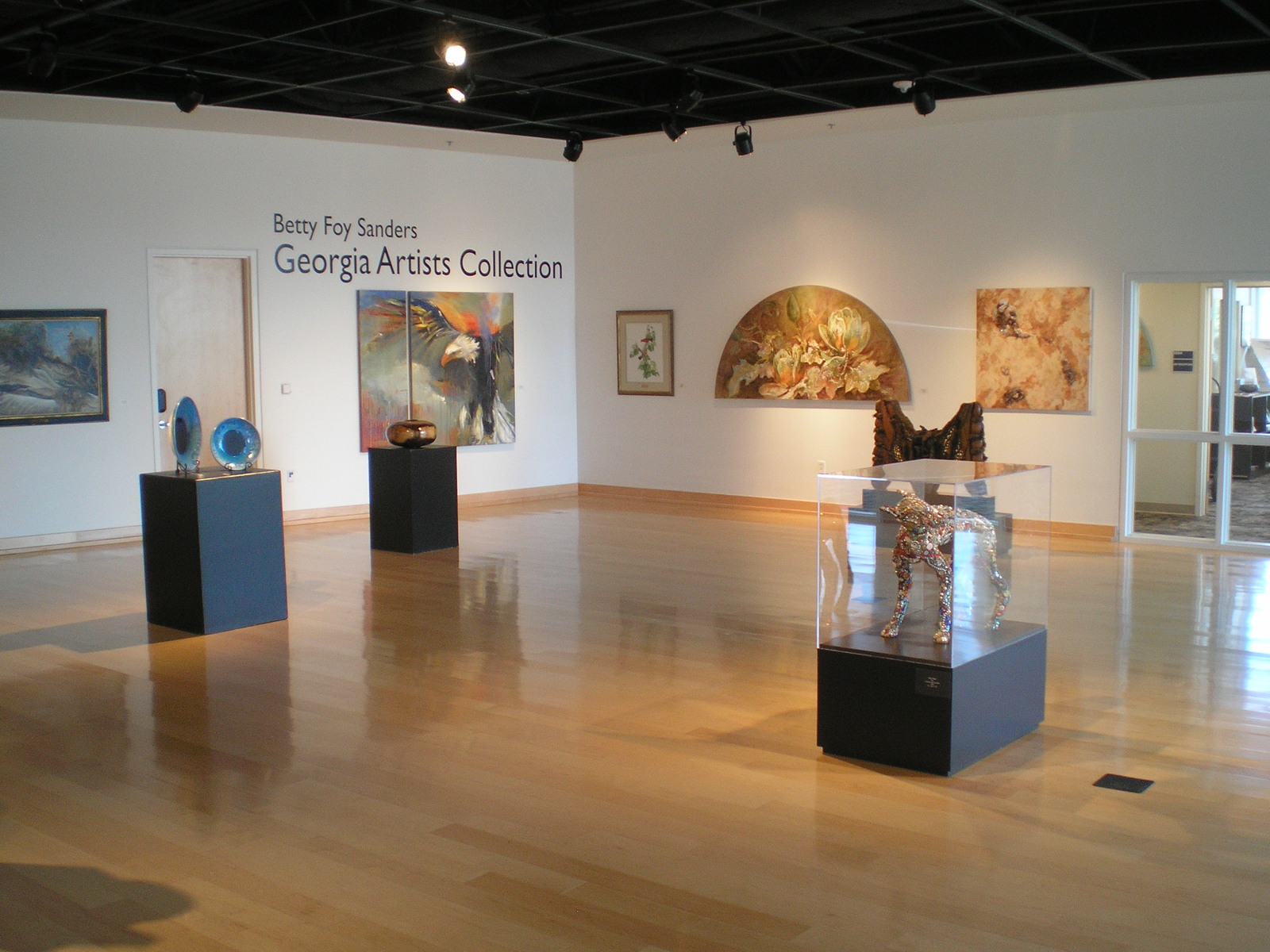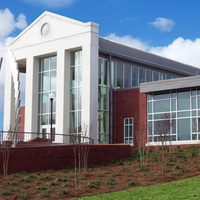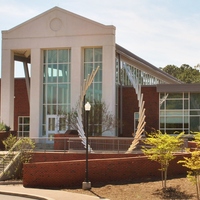Georgia Southern Fine Arts Facility
Project Description
Location: Statesboro, GA
Client: Georgia Southern University
Architect: Lott-Barber Architects
Size: 30,000 SF
McKnight Construction was responsible for the assembly of the new, 30,000 square foot facility that houses the theatre and art galleries for Georgia Southern University. While keeping the unity of the fine arts program in one building, a two-story lobby, circulation and a gathering space distinguish the individual functions of the art gallery and the theatre. On one side of the building is a 200-seat black box theatre. The other side is home of three art galleries and ten art studios, while the entire building supports extra space for both programs. To provide both beauty and efficiency, the central gathering space features a curved steel roof, ten-degree sloped steel columns and a large glass opening to strengthen the primary axis of the building. This distinctive design on the fine arts building takes advantage of the natural elevation on either side to provide convenient ground level entrances on both floors which generates accessible entrances for not only the art galleries and theatre, but also for the existing, neighboring classroom building.




