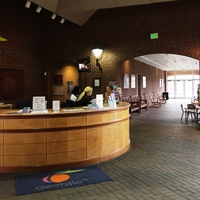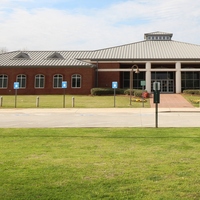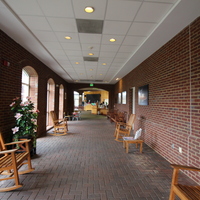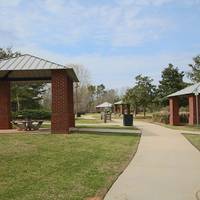Augusta Welcome Center
Project Description
Location: Augusta, GA
Client: Georgia Department of Transportation
Architect: Georgia DOT
Size: 30,000 SF
The Georgia Welcome Center was built to service as a welcome facility for visitors coming in Interstate-20 from South Carolina. The main building is composed of Load Bearing block, structural bar joist, and a metal roof. Laminated wood beams over the lobby and an Architectural storefront improve the aesthetics of the facility. Inside, a large desk provides a workspace for workers as they green visitors, and built in kiosks serve information to tourists and allow communication to state attractions.
The site involved extensive site work, but McKnight was able to balance the soil levels to save money for the owner. Several prefabricated picnic shelters around the area were supplied, meeting the Federal DOT standards. Three acres of parking lots and paving tie into Interstate-20 and involved logistical coordination with the state Department of Transportation, as lane closings and traffic reroutes were necessary.
All materials for the facility were tested by the Department of Transportation to ensure that all construction met the Federal standards. This process added restraints to the schedule in order to transport, test, and return the materials to the jobsite. Despite all of the logistical complications of the project, McKnight Construction was able to make up time to deliver the facility on time.



