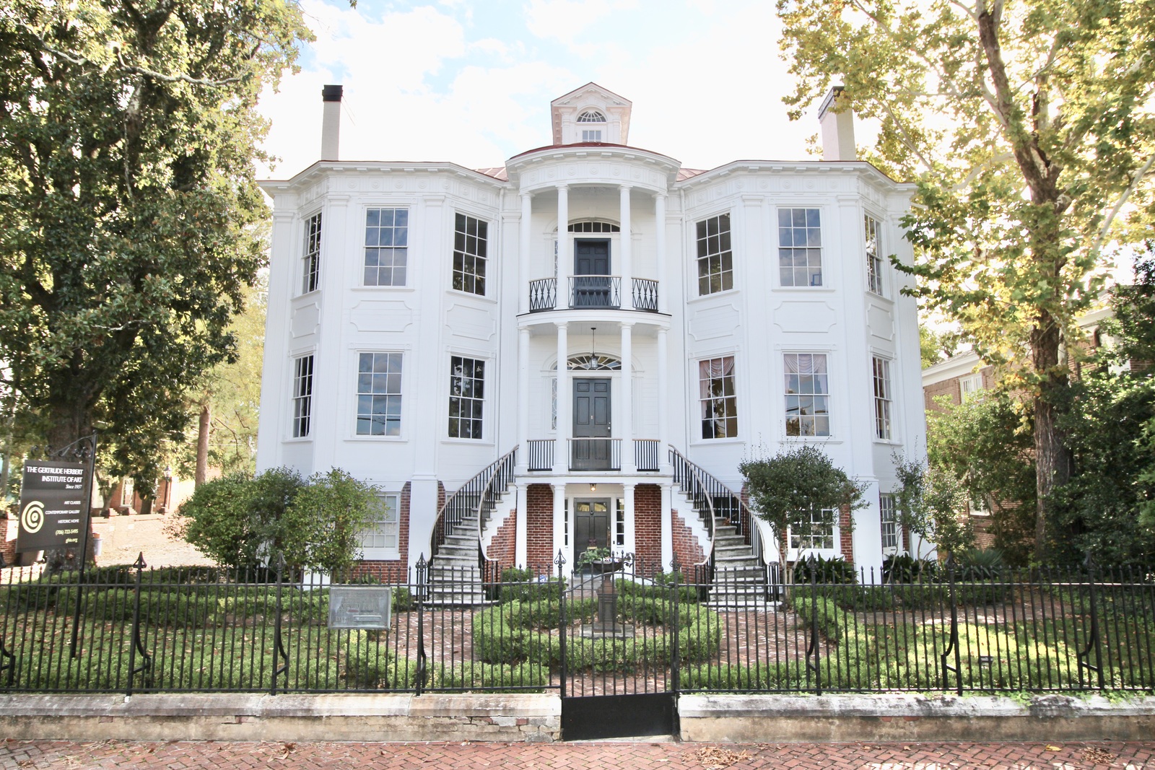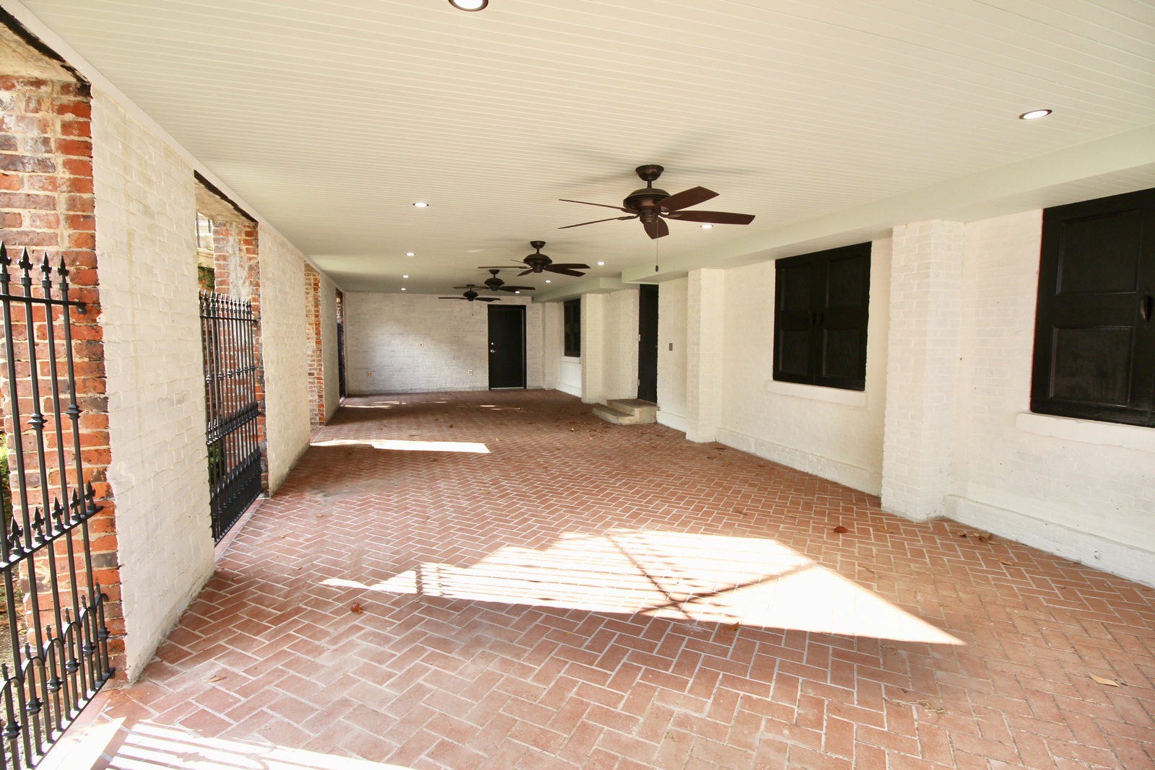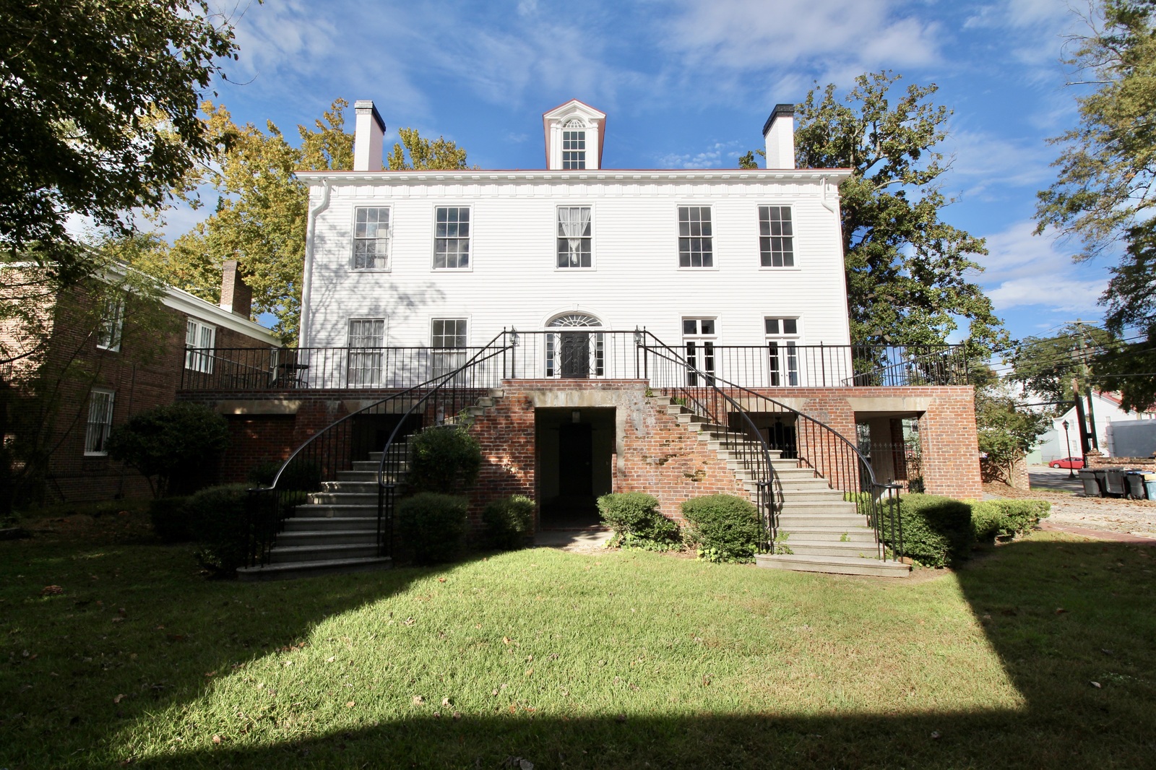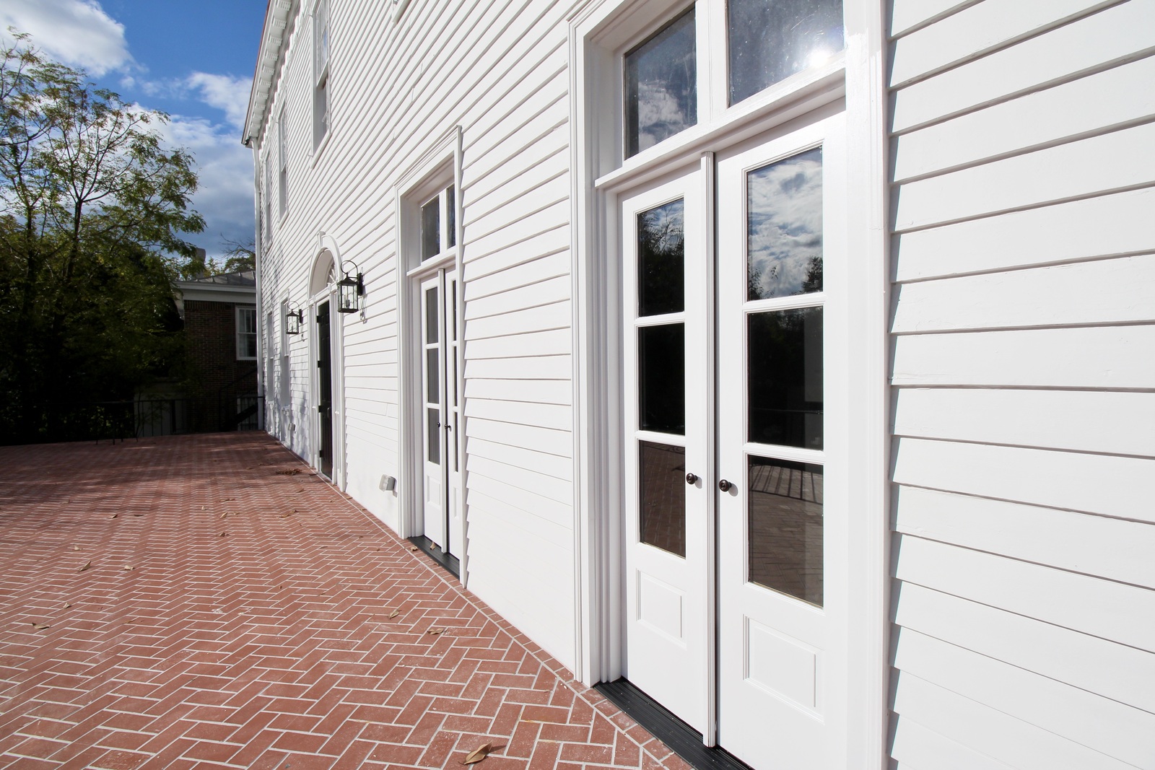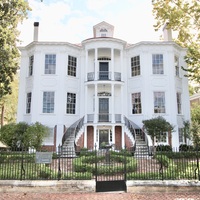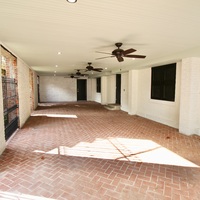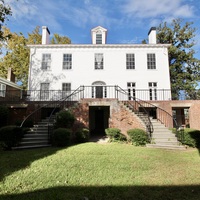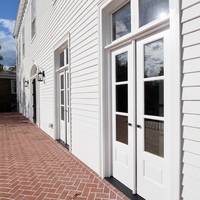Gertrude Herbert Institute of Art
Project Description
Gertrude Herbert Institute of Art
Location: Augusta, Georgia
Architect: Dickinson Architects
McKnight Construction completed an exterior renovation of the historic Gertrude Herbert Institute of Art. This building was originally built in 1818 and is a prized landmark for the community. The renovation included remediation and replacement of the stucco, doors, windows, brick, and siding which had been damaged due to water and moisture over the years. A previous renovation had enclosed the area below the rear patio. Due to leaks through the ceiling and lack of air circulation, which lead to mold and mildew, this area had become unusable. A waterproof membrane and new pavers were installed on the patio. The lower portion of the patio was opened up by removing some brick infilled doorways which had been added during a later renovation. The remaining brick walls were patched and whitewashed, and new doors, lights fixtures, ceiling fans, and a ceiling was installed. The entire exterior of the house was painted, and a new roof was installed. Repairs were also made to the front and rear handrails and steps. All aspects of the renovation were done with the purpose of preserving the original design and architecture of the building.
