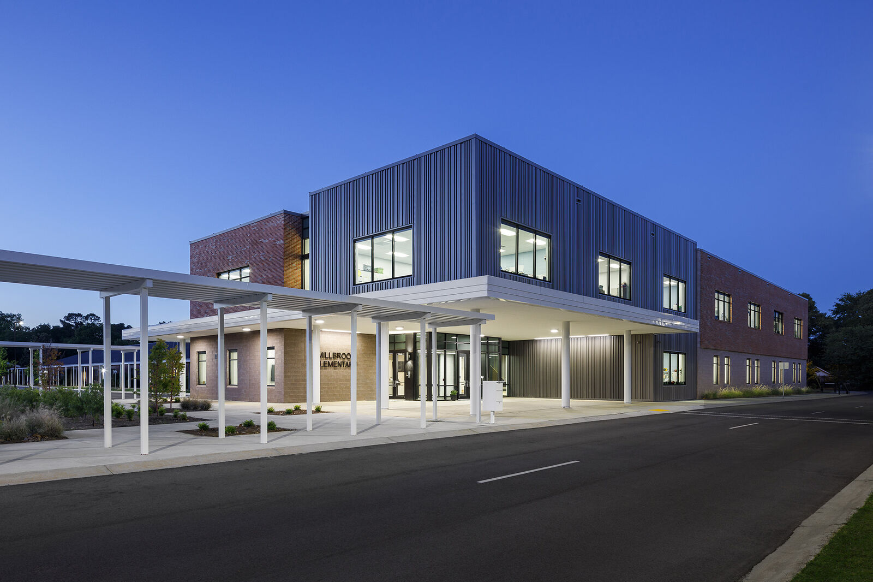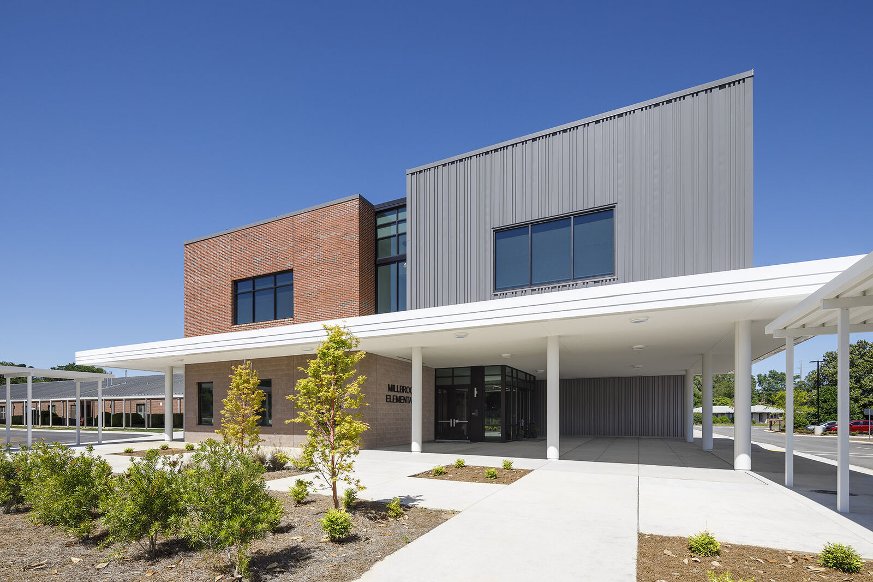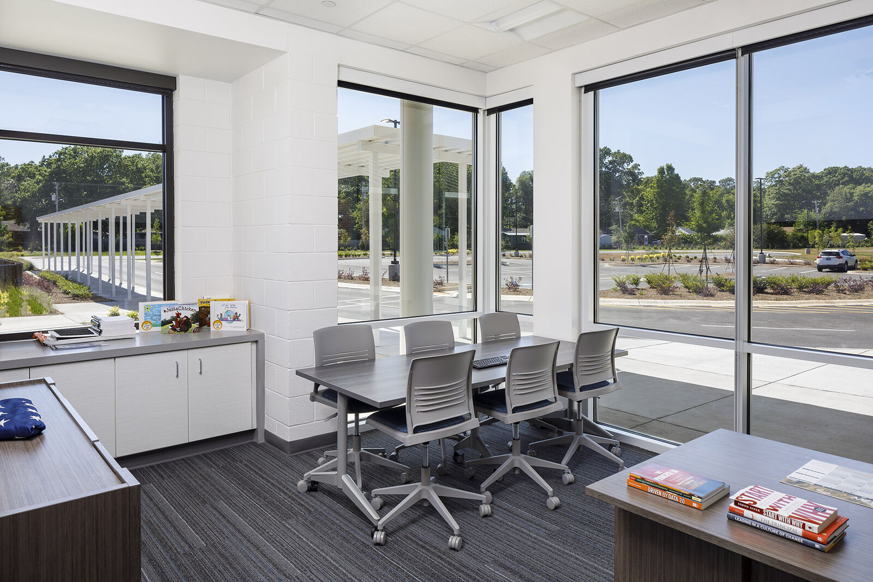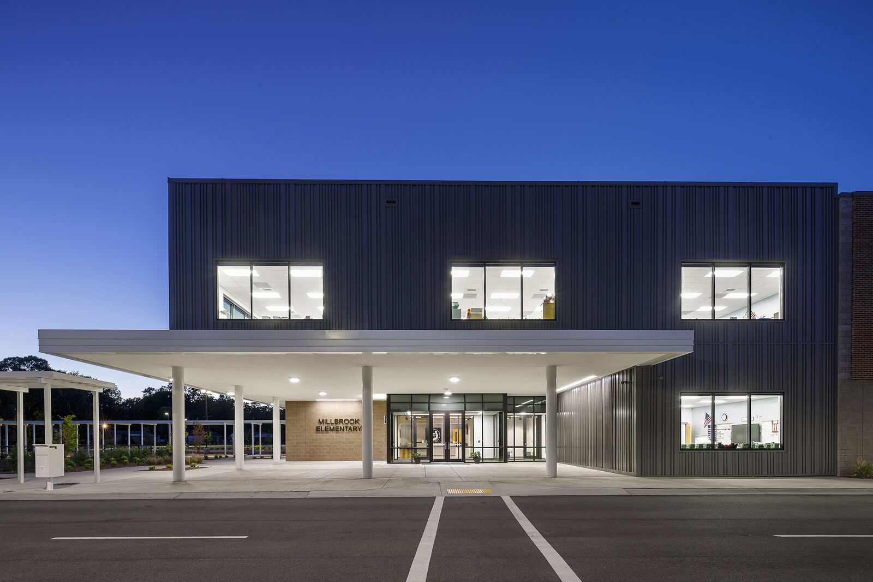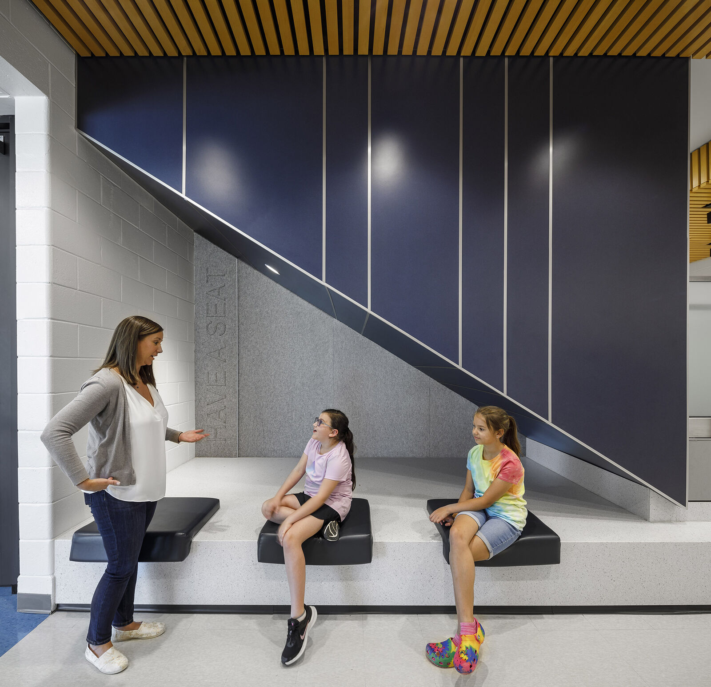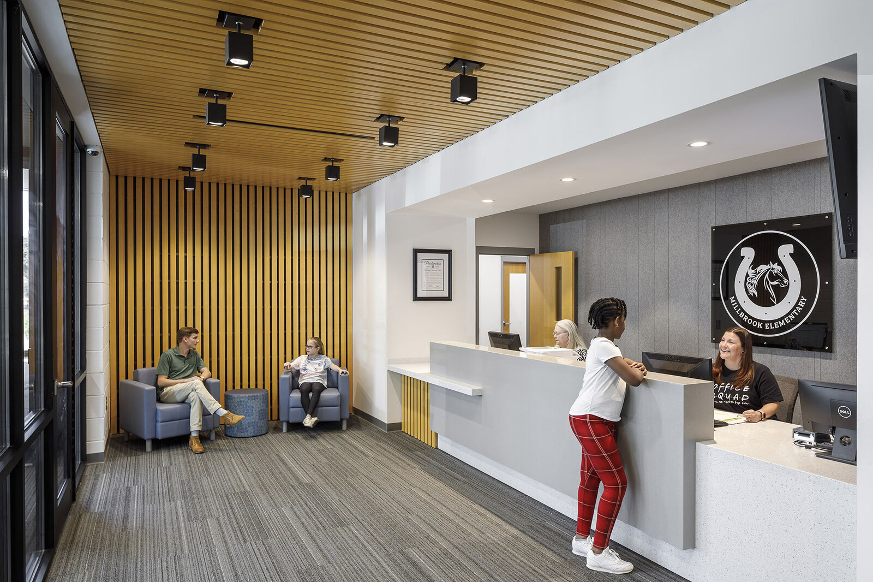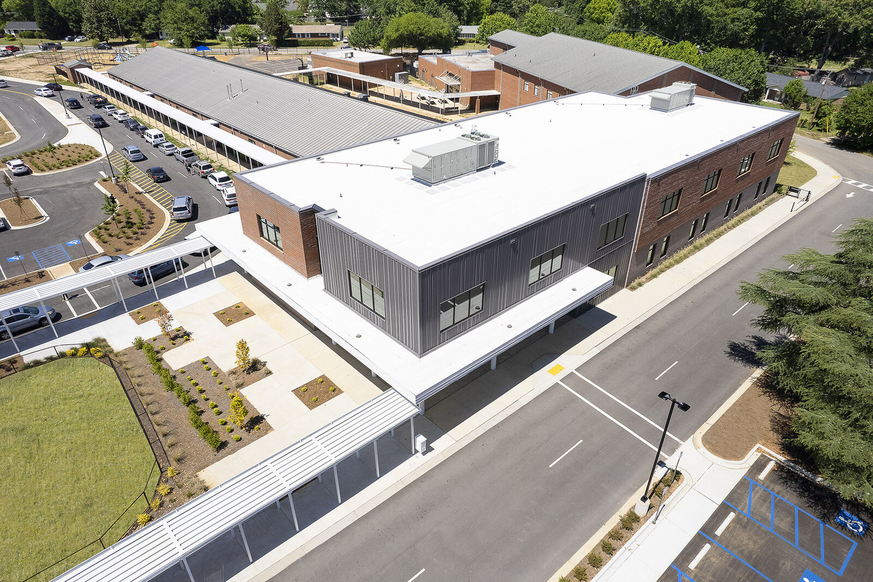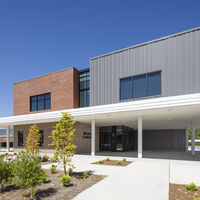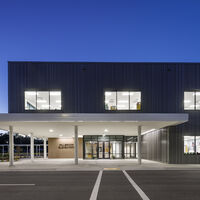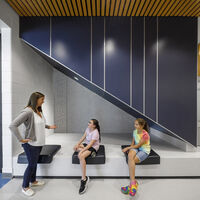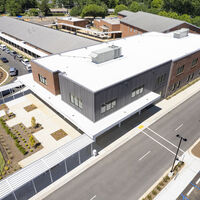Millbrook Elementary School Addition
Project Description
Millbrook Elementary School Addition
Location: Aiken, South Carolina
Architect: Goodwyn Mills Cawood
Size: 31,000 SF
The Millbrook Elementary School Addition was a phased project that involved demolition, renovations, a new construction addition, and site work. All work was completed on an active school campus. McKnight's extensive Occupied Campus Protocol kept construction operations completely separated from the school activities. All construction work operated around the school schedule so that no activities or carpool traffic was affected. Clear signage and fences ensured zero contact between students and construction activity.
McKnight demolished several outdated classrooms and the administrative area in order to make room for the addition and reconfiguration of the school. The new administrative area was added to the side of the school, which allowed for a complete reconfiguration of the bus loop and parent pickup line. This served a large priority for the school because the old carpool line took over 1 hour to complete. Not only was this inefficient, it caused a traffic issue as the cars held up regular traffic on the public street. The reconfiguration kept the carpool line moving as well as off the public street. McKnight also remodeled several classrooms and the media center.
The two-story 31,000 square foot addition created new classrooms, new administrative area, and a beautiful new entrance and façade for the school.
